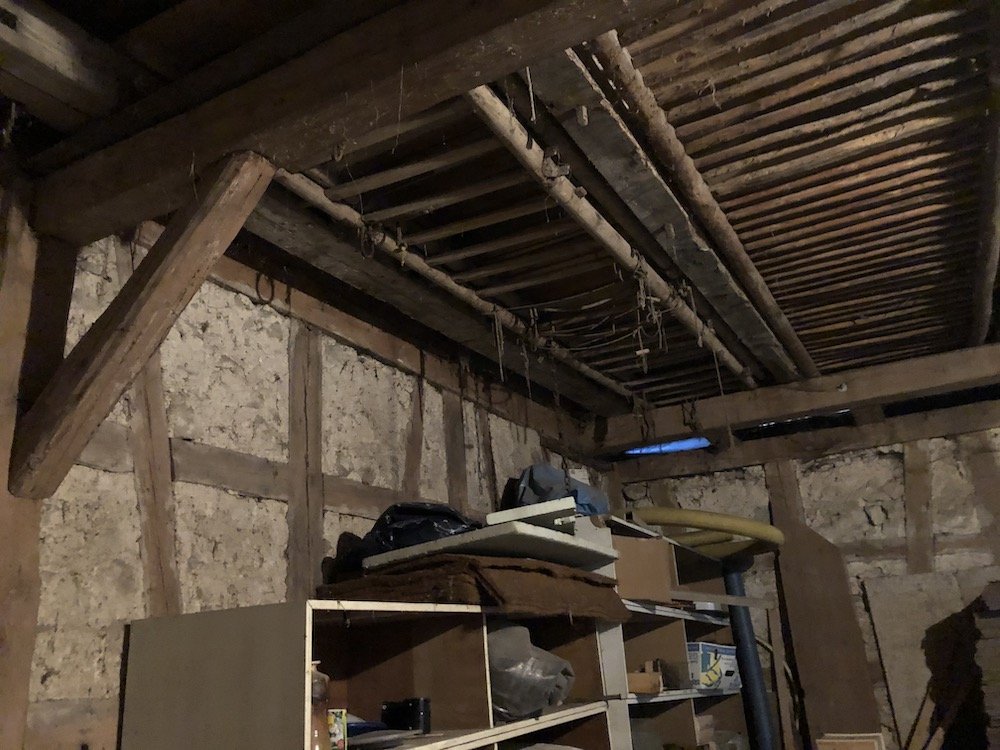Barn Conversion 2
Well, it only took us 2 years to get from Part One of this story to Part Two. Two frustrating, surreal, crazy years that no one wants to repeat. This project has gone through the gamut. Hold ups in historic renovation, architect adventures (not in a good way), covid (made it tough to get bids. Let me rephrase that. Made it impossible), and then the escalating costs of… well, everything.
Anyway, it’s happening now, in a scaled down, Slim Fit kind of way. It will be good. It will be lovely. It will be expensive.
We actually had a finished, approved design (both by the district of Rottweil and by the Baden Württemberg historic preservation counsel) by mid-July of 2021. We then waited, in vain, for our architect to find us 2-3 trades for each discipline for the bidding process, as he was contractually obligated to do.. This would have meant a total of 10 to 15 bids. By the middle of December, we had exactly 2. Now, clearly it’s been a very difficult time to get bids - the local trades have business coming out of their eyeballs and have very little need to currently bid on a relatively small, specialised job like ours. But our frustration had really hit a maximum and we decided it was simply not worth it to move forward. There was no way on this good earth that we would start the project without a clear understanding of what the budget would be, as our architect suggested we might do. We wanted cost estimates and a job schedule. I worked in design and construction. We have construction experience. I know these bids and a time plan are not unusual, whether a project is big or small.
So we stopped. We were disappointed but resolved. This was around the second week in December of last year.
In early January, we had a conversation with one of our neighbours here in the village, Dieter, who is a professional fence builder. He’s also a master wood construction builder (this is a profession that requires a 3 year apprenticeship, followed by 6 years of work experience, followed by examination). He more or less told us he could do the job in between building fences (he has a crew) and could line us up with electricians, plumbers and any other needed trades. He gave us an idea what he thought the costs would be, and we felt he was being very fair.
This made us go back to the drawing board. We decided to cut the project in half. Originally we intended to restore two separate spaces, the barn (a two storey high ground floor space with concrete floors that was used for keeping animals) and the hay loft (a space above the current garage). The barn was to be a new pottery studio for me and the hay loft was to be a wine tasting room for our wine business, Babarolo. We ultimately decided to nix the barn renovation and go ahead with the hayloft. In the end, we didn’t feel that the renovated barn space (which would have been very hard to heat) would have added enough equity to the house to justify the expense.
By sticking just with the 40 square meter (430 square foot) hayloft, we would add value to the house that could be quantified. The reason is that this renovation will turn this space into an open area with a kitchen and a bathroom, and will have a private entrance. This means that anyone buying the house would have an apartment they could use for guests or as an air b&b.
We are now into the construction and Dieter and his team come whenever it’s raining outside (that’s our agreement, so he can keep building fences. So far the work has been fantastic, and the job site is immaculate. We’re really pleased.
Last week we parted ways with our architect.
To this point, we have a very insulated subfloor, a completely rebuilt, insulated ceiling (gorgeous), the bathroom is partitioned off from the main room, the outer walls are completely double insulated with both wool and wood fibre.










