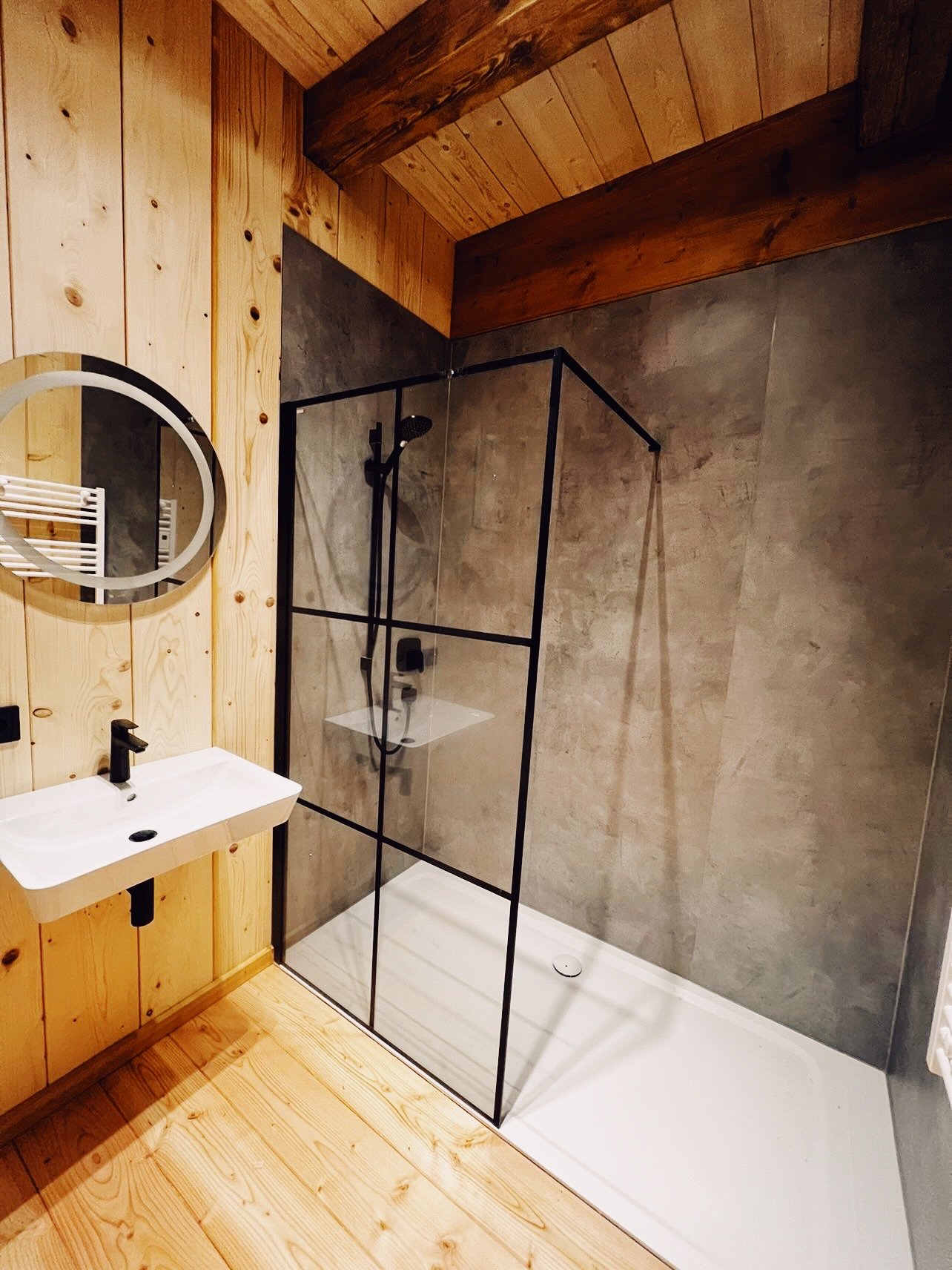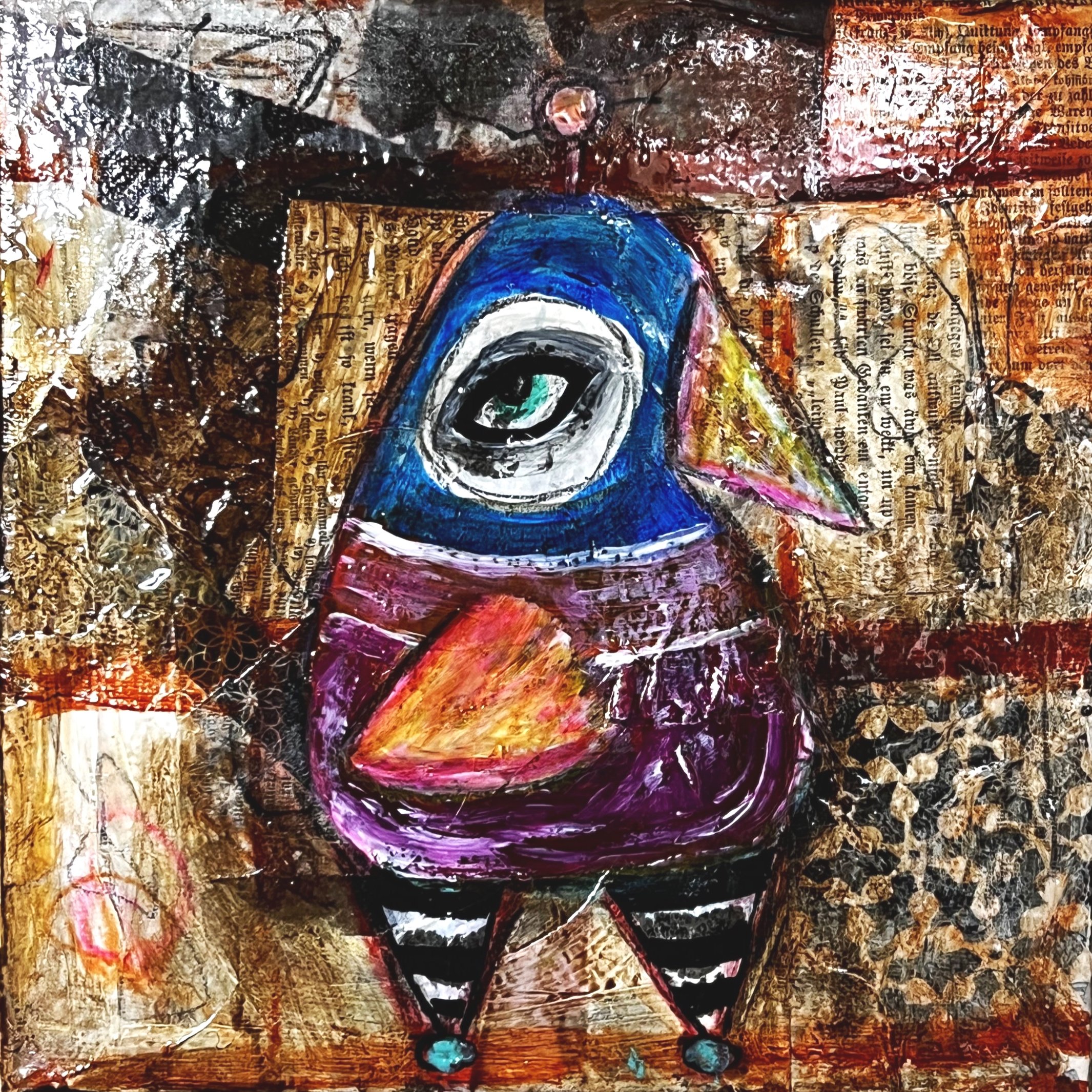Barn Conversion 3
It feels like this project has been going on forever. Because it has.
We started this renovation in 2016. Well, that’s when we initially sat down with an architect and made a plan. Life got in the way, including a serious year-long bout of depression, the purchase of a tiny home in Italy, and the stretching of our capaabilities and energy with the creation of our wine business, Babarolo. We restarted with the barn project again in 2020, refocusing on the plans, and then facing the reality of the pandemic, with soaring construction prices, stretched out planning approval, unavailable trades, and crazy long delivering times.
At the end of 2021, we had managed to get approval from historic preservation, but the relationship with our architect was deteriorating. We had no trades lined up (couldn’t even get them to call us back) and the hope of getting any kind of realistic budget and time plan established were dwindling. Exhausted and disappointed, we decided to put the entire project on indefinite hold around Christmas.
Then, in early 2022, a neighbour here in our village who happens to be a master wood craftsman, made a proposal to help us get started. Dieter’s main business is building fences, but he had done a great deal of historic restoration in our village, and was interested in taking on our project. He could also bring his friends (aka other trades) in on the deal. Only one catch: he could only work in the off-season, or when it rained. We thought about it long and hard and decided to do two things:
Cut the project in half and only do one of the two areas we had planned, getting rid of the idea of renovating the actual barn, which would be a difficult place to insulate and heat. We made the hayloft above our garage our focus, a 40 square meter/430 square foot area with high ceilings.
We’d let Dieter, our neighbour, do the wood portion of the job, and get bids from his friends in the areas, even with the restriction of having to wait out the sunny season.
Within a very short time, it became clear that we wouldn’t be working with our architect for much longer. There was no chemistry between Dieter and him (understatement). He hadn’t landed any trades outside of one, although he was under contract to do so. And somehow, we felt we could trust Dieter with this project. And we found, through a friend, a new architect. Harald Kienzler ( I call him Harry) turned out to be the creative force this project needed. He brought fresh air and concepts I hadn’t thought of to light. We create really well together and that has been absolutely amazing.
Harry and Dieter turned out to be the best decisions we could make. Not that the project went fast; it has not. But the quality and aesthetic of work is extremely high and we’re really pleased with everything that has been done so far.
We decided to go with pine walls for the interior part of the exterior walls of the house. The rest of the walls have been plastered with lime and natural pigment. The floors are also wood - Douglas fir. I was concerned that it would be too much wood; after all, the ceiling, floor and three walls are all wood. But I’m less concerned not because I can see how the offsetting the wood with black steel will work- as window and door trims, as shelving, as kitchen counters, as lighting. The result is rustic, industrial, modern and dramatic. Exactly what I was going for.
Black steel became the exact touch this very rustic space needed and we worked with an amazing blacksmith who literally transformed all of our design ideas for the kitchen and shelving into reality.
The kitchen island (pre-stove)
The black metal boxes will house displays of wine and pottery.
The bathroom, which has a shower, is also wood. I have some ideas for the finishing touches. The shower is a composite, waterproof material that has a very relaxing and cool feel to it. Looks amazing with the black shower head.
The kitchen partially in with a beautiful 90 cm Smeg induction oven. The rest will be finished at the end of March
I’ve started putting together ideas for art and pottery for the space and am in creating mode.
We’re heading down to Italy for a few weeks and when we come back, we’ll wrap this space up and move onto the gardening, and preparing for our wine tastings!










